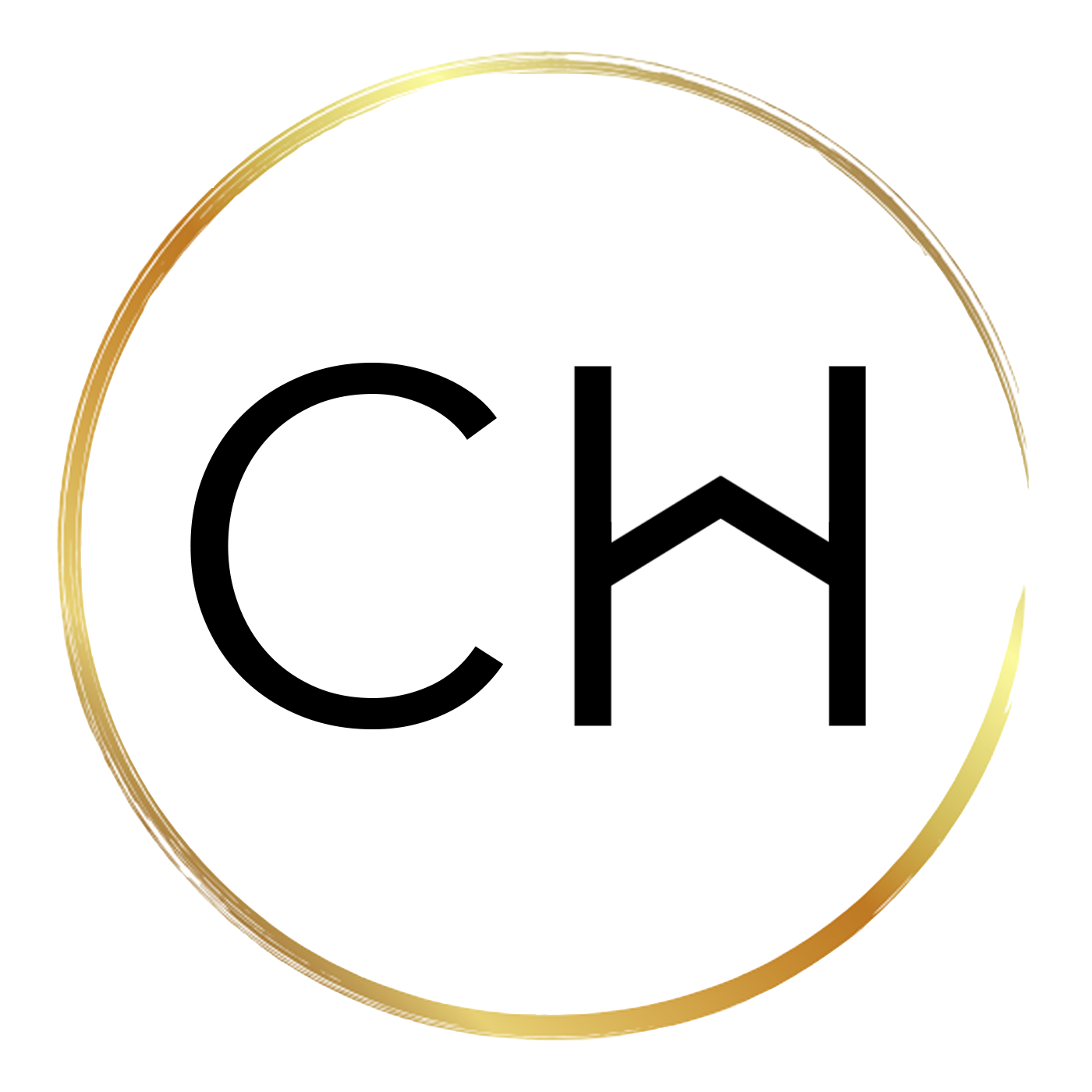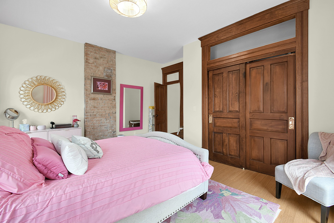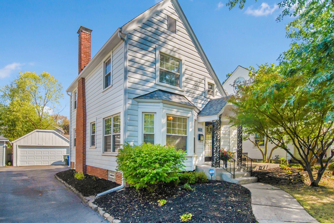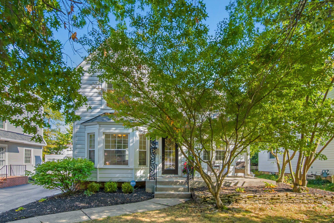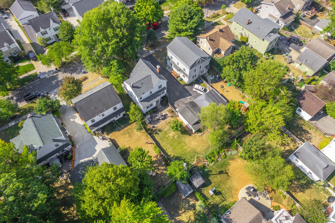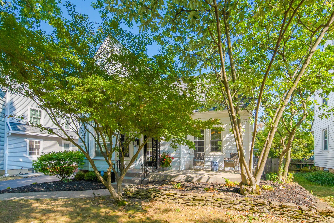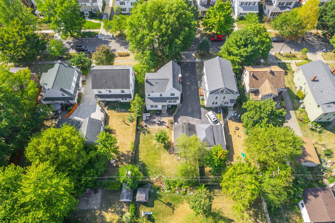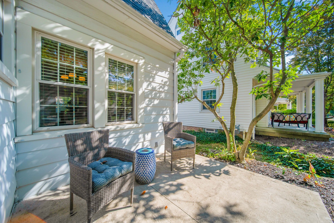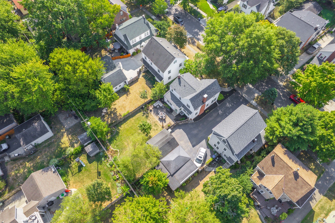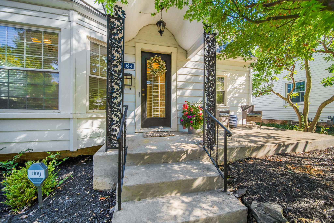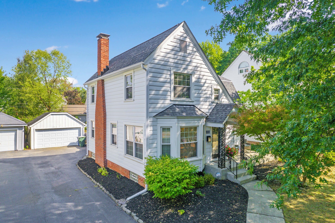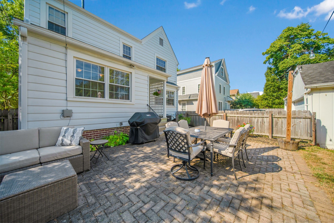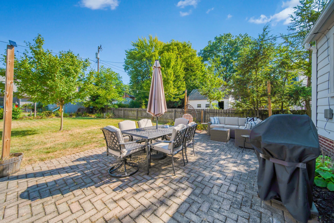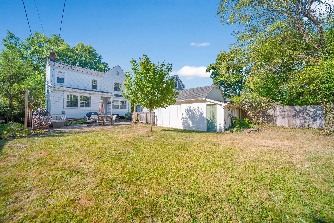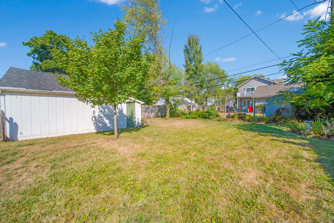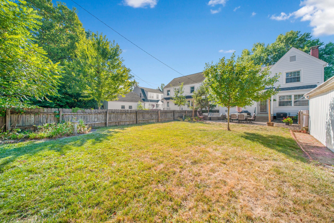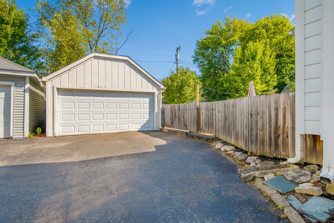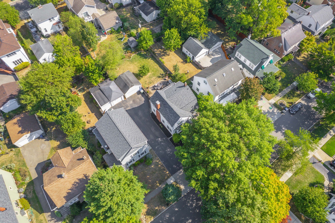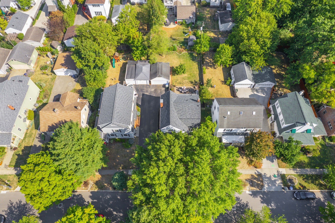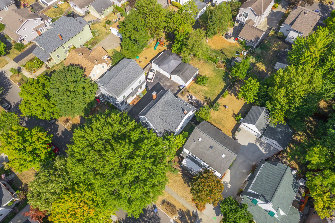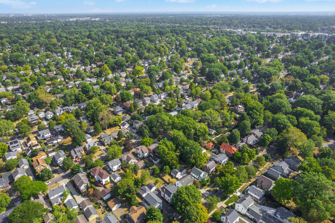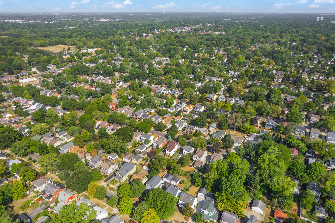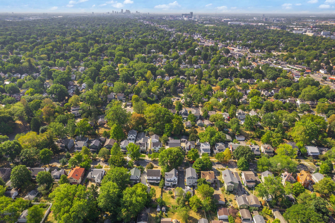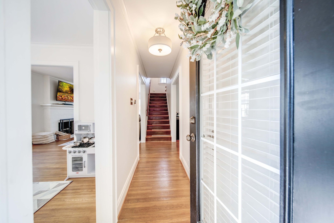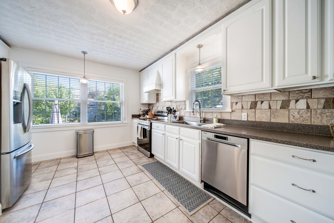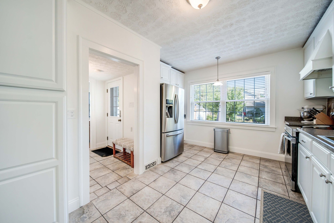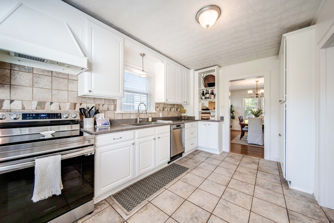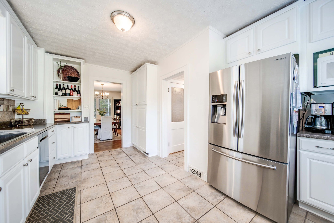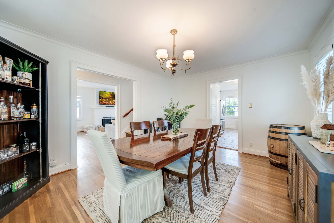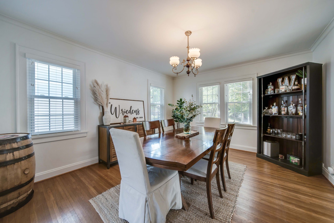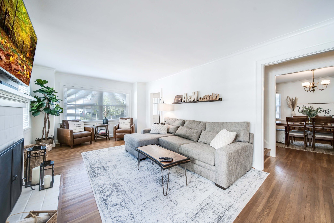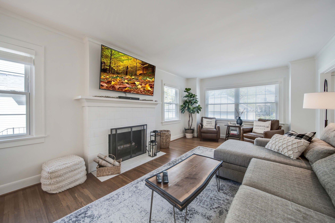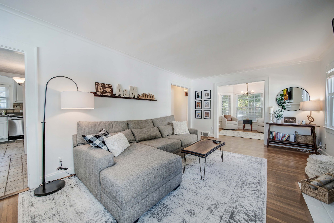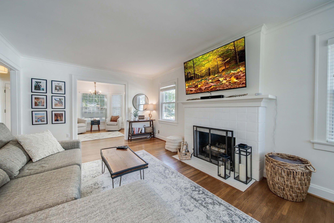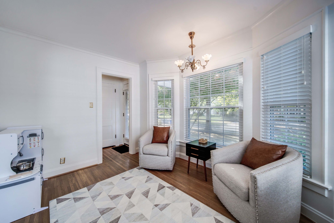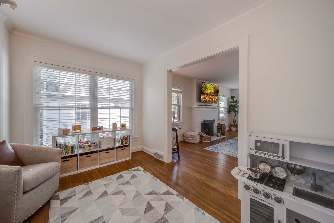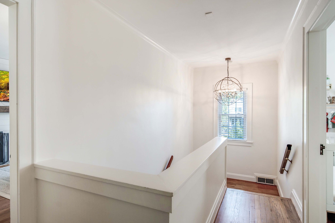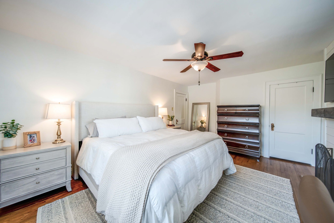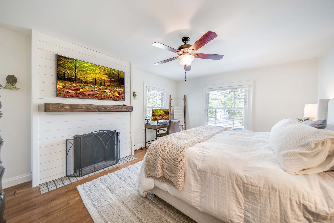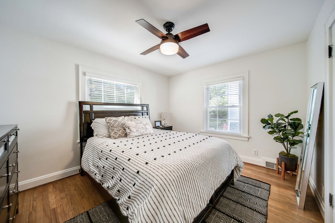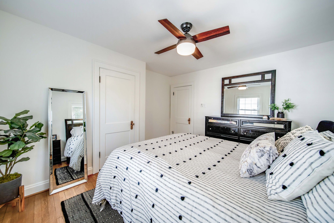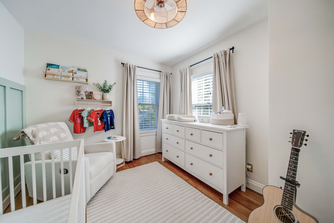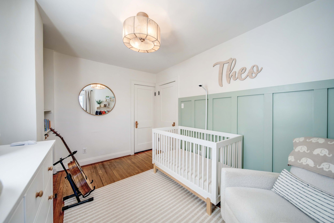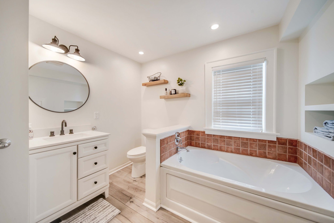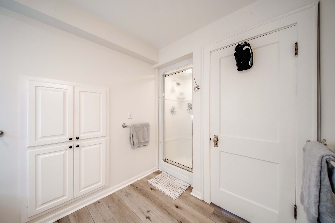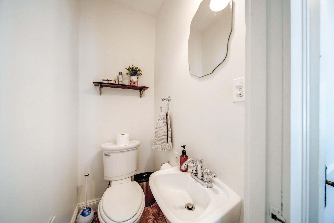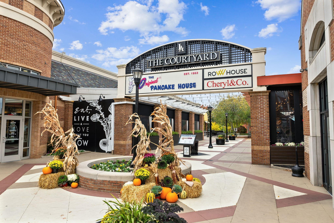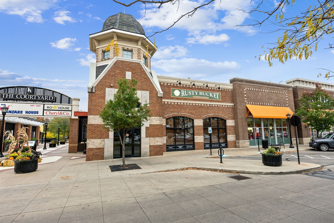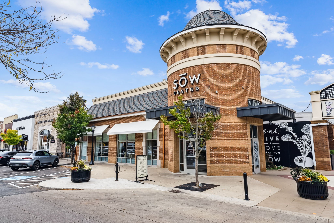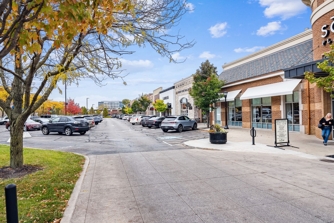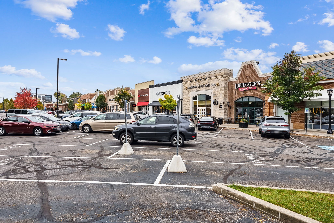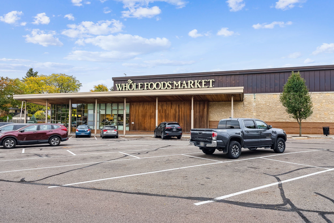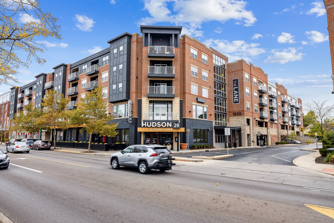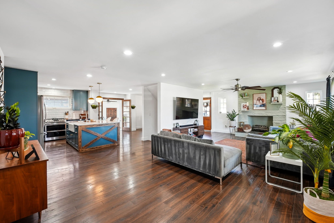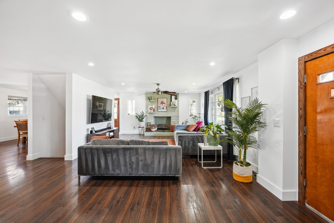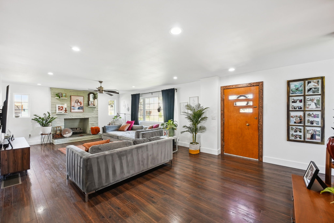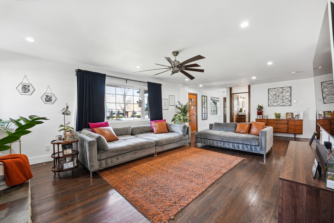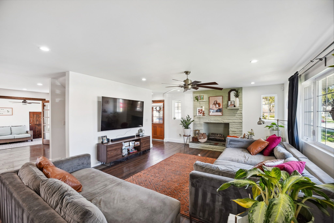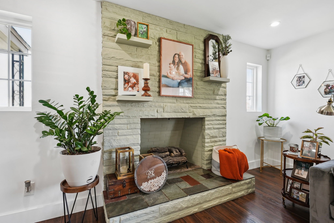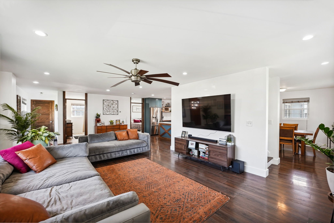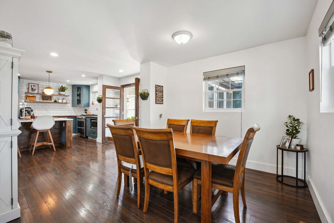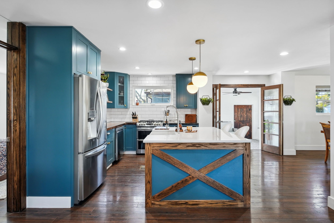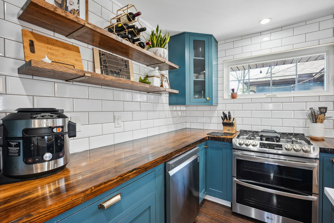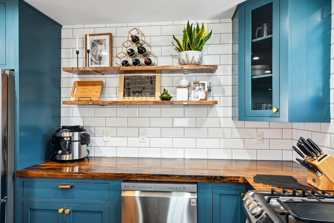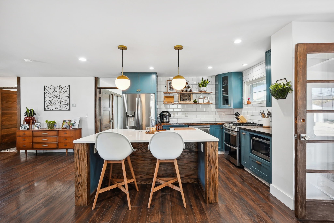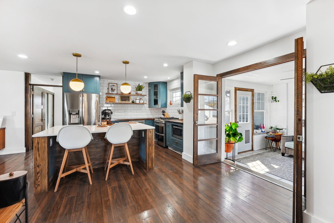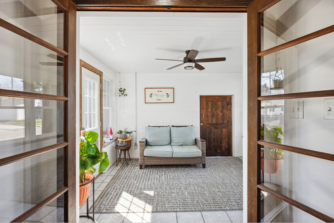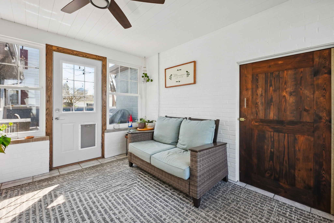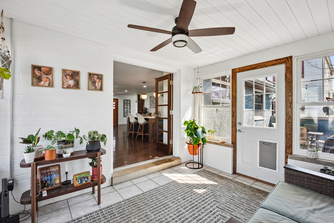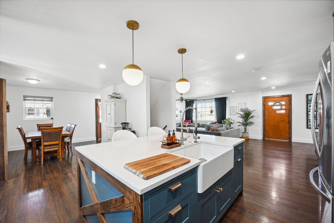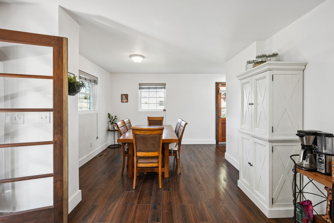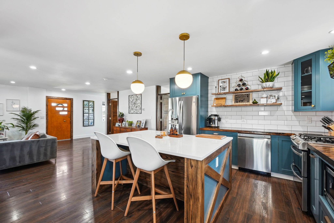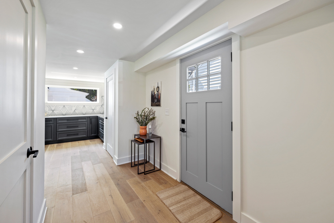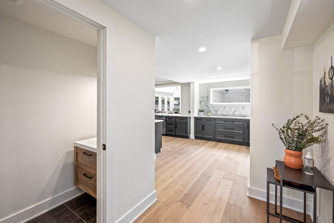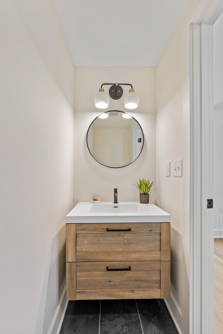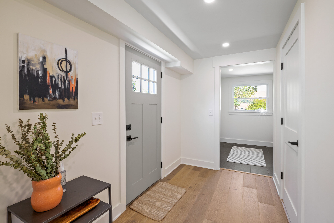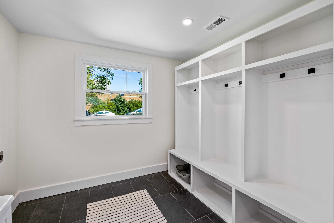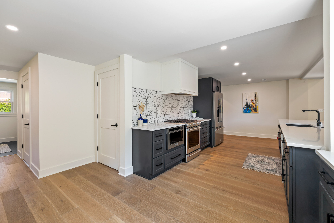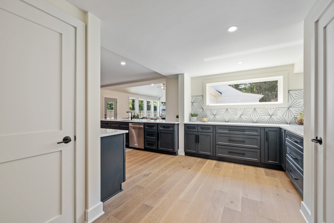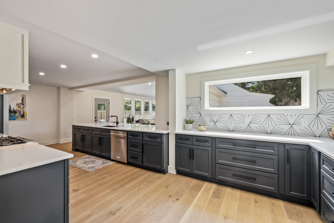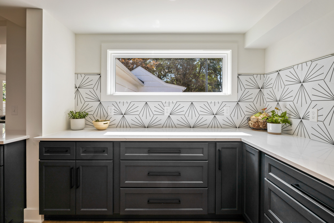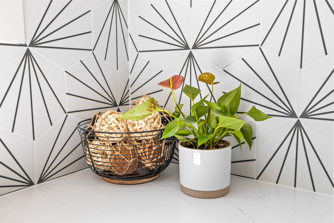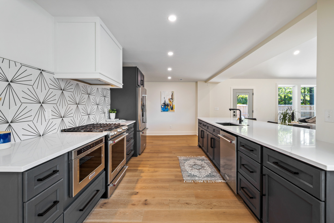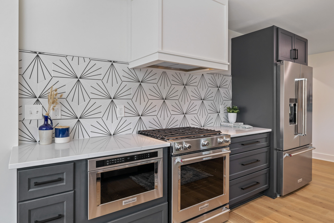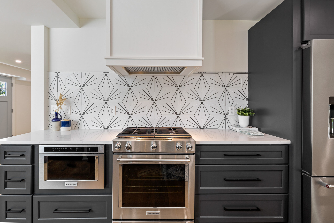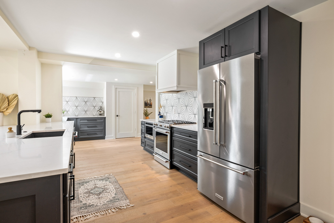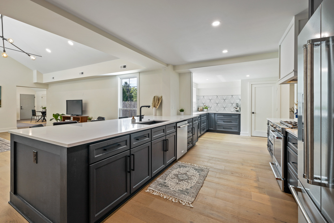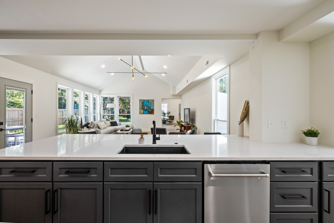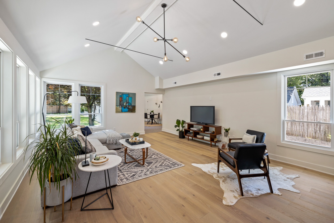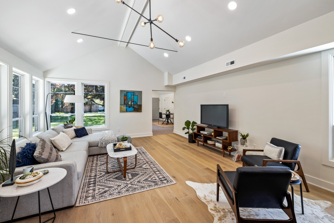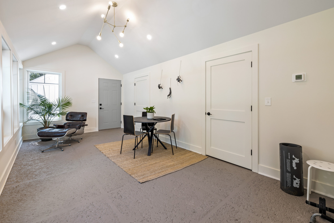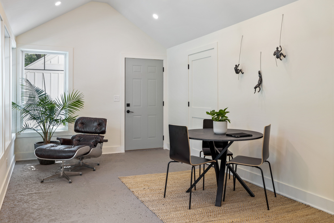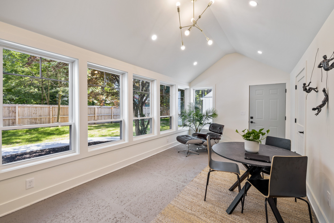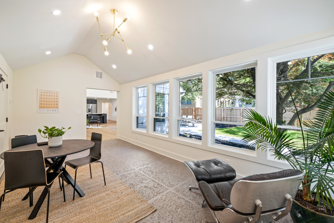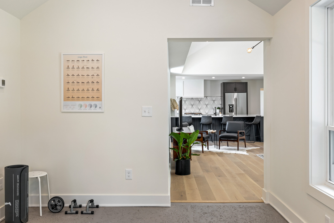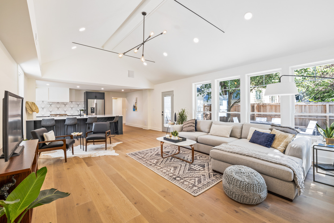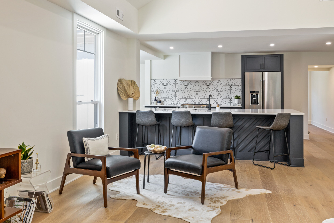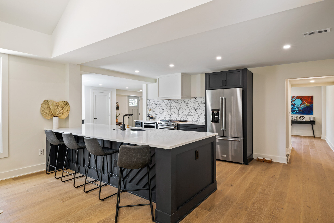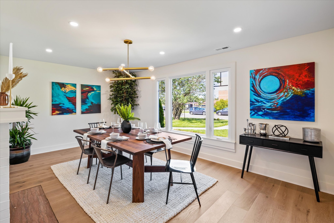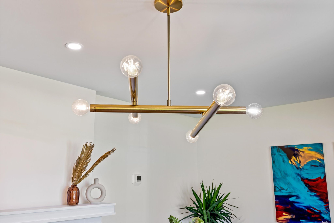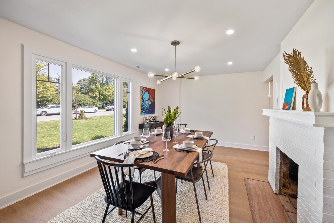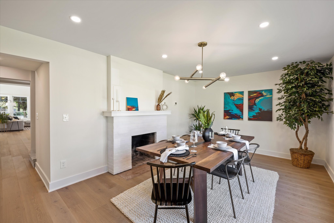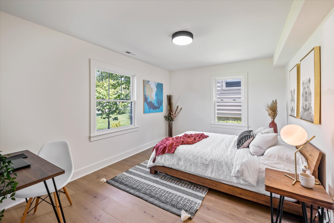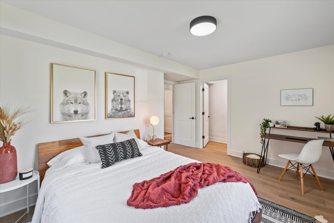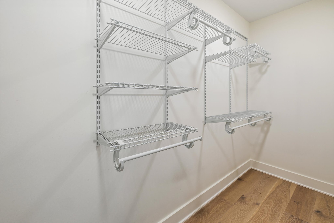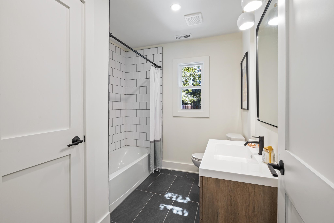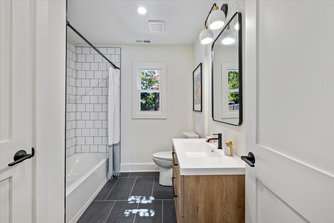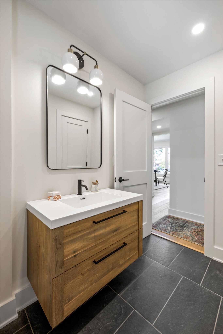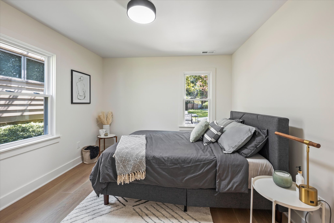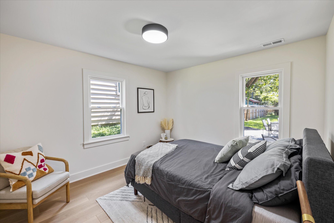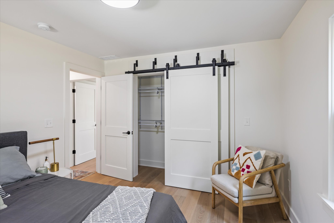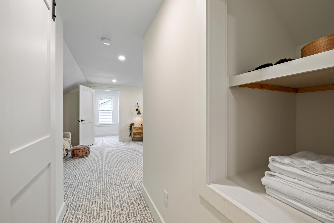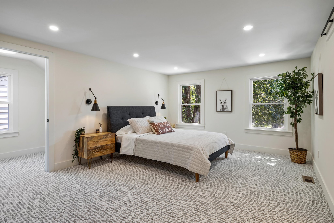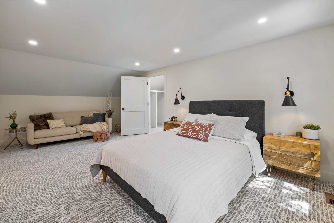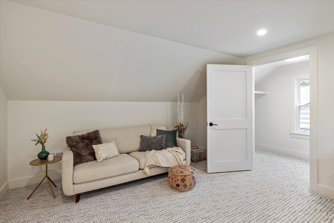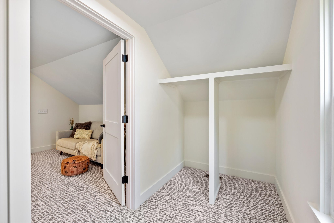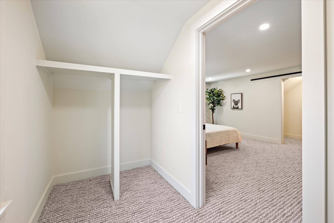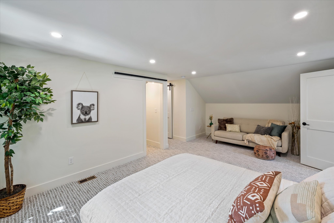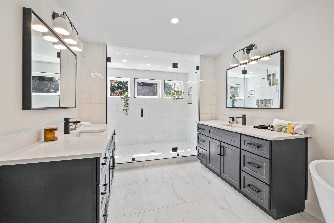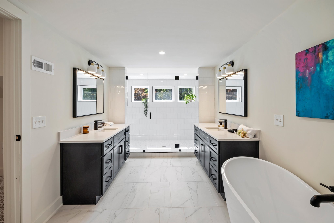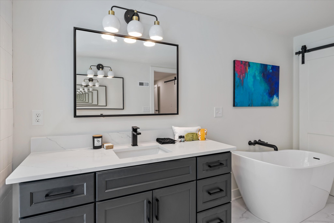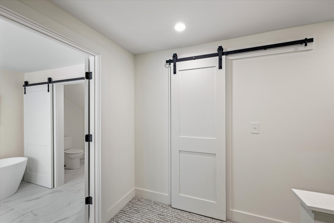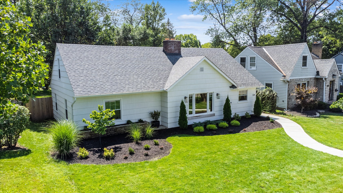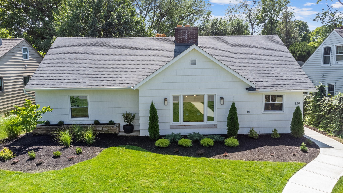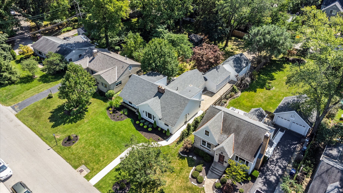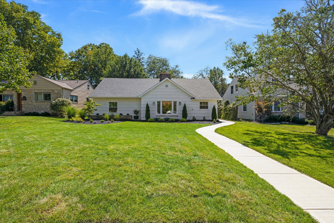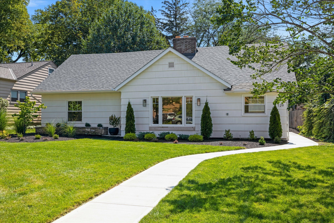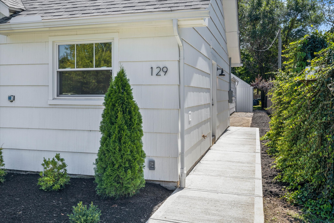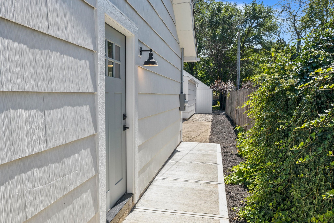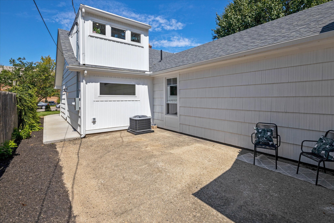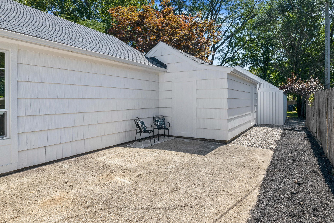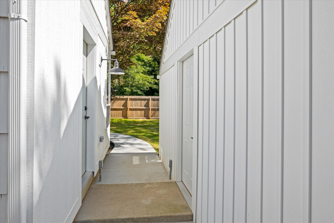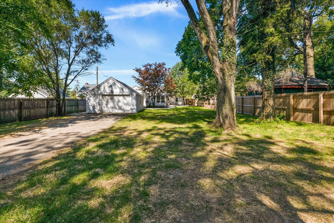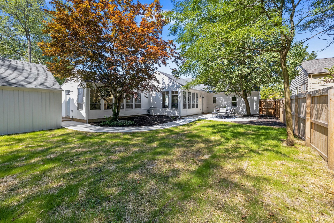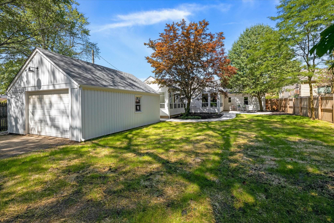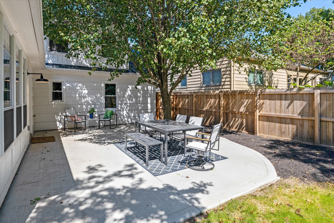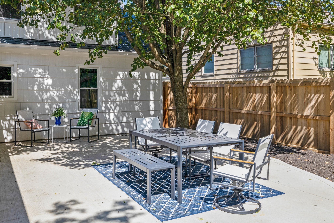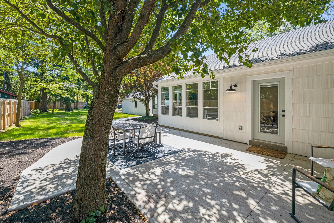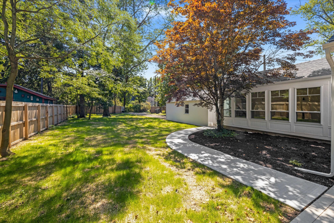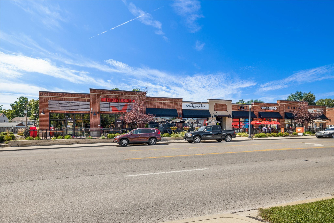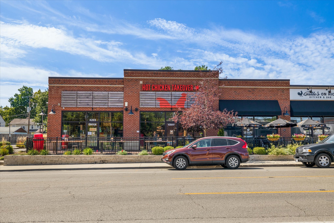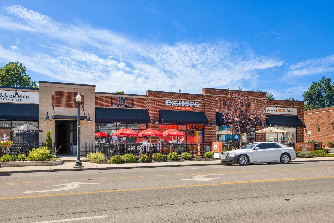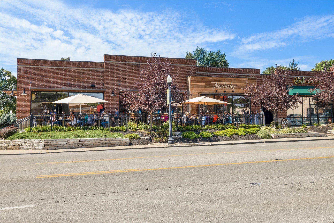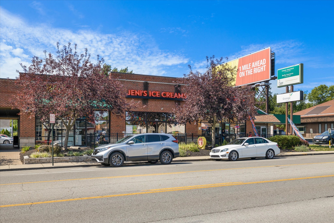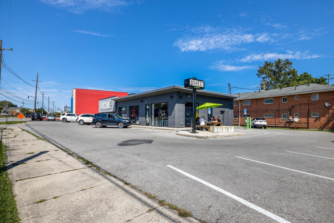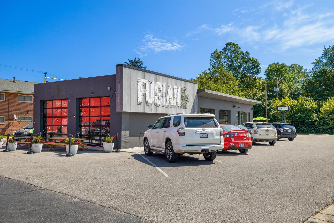60 E Spring St, 11o, Columbus, Ohio 43215
2 Bedrooms | 2 bathrooms | 1,068 sf | 2 story | Condo Shared Wall | $259,000
Welcome to Unit 110 of Sixty Spring, a historic Downtown Columbus building! In this 2 story condo, you'll find floor-to-ceiling windows, new LVP flooring and carpet, fresh paint, sliding door, and a BRAND NEW renovated kitchen with stainless steel appliances. Bedrooms include walk-in closets and full bathrooms. Lofted second bedroom overlooks the living space with room for a home office. Convenient in-unit laundry! Includes assigned space in the secured underground parking garage. Building amenities include a rooftop patio with grill and city views, a lush gated courtyard, lobby coffee and elevators. Showings start 2/14, come fall in love with this newly renovated condo!! **Square footage is 1,068 sf auditor is incorrect
EXTERIOR AND AMENITIES
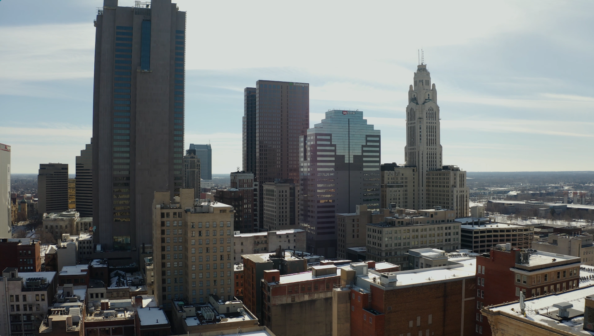
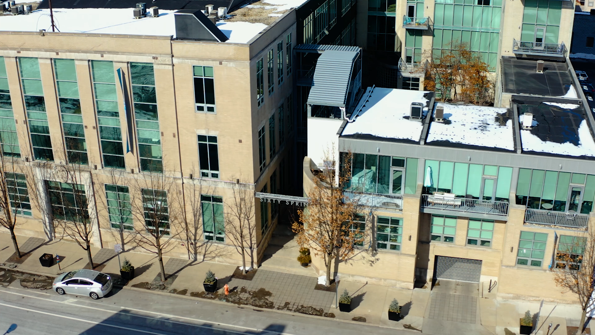
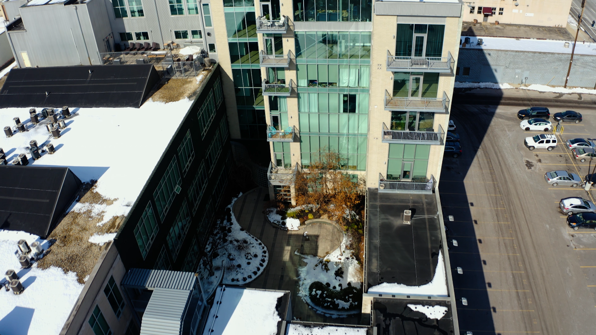
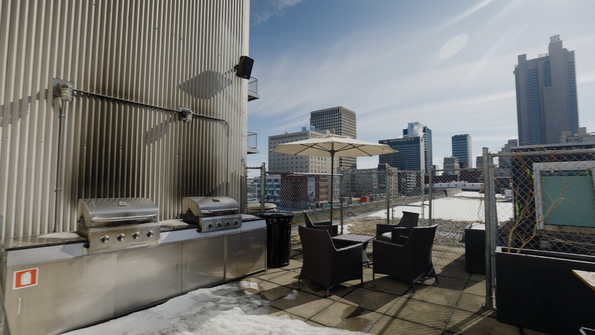
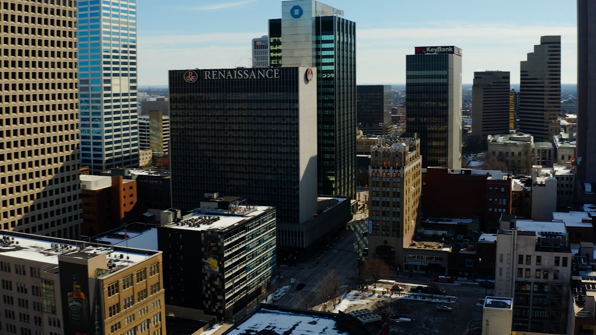
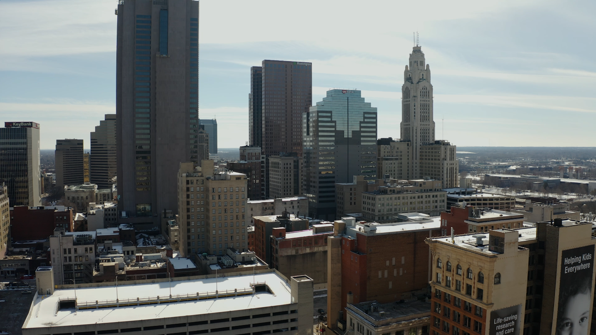
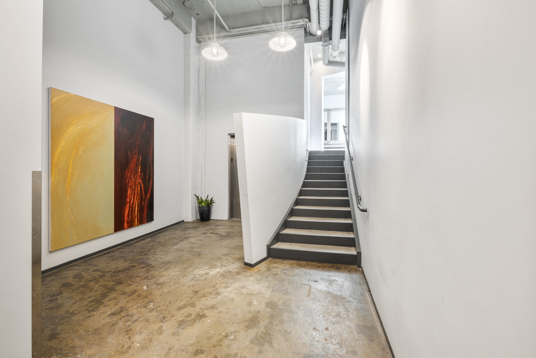
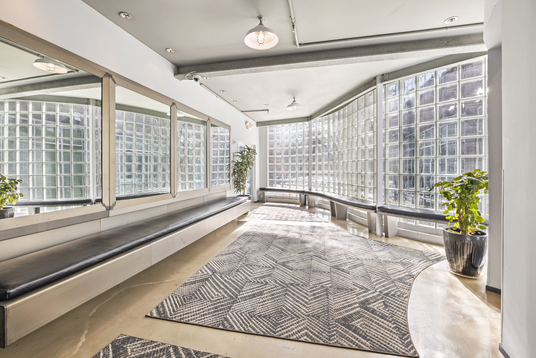
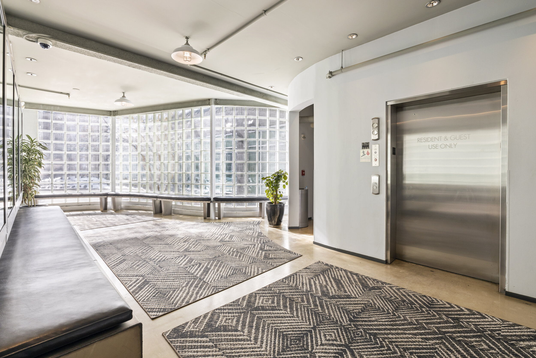
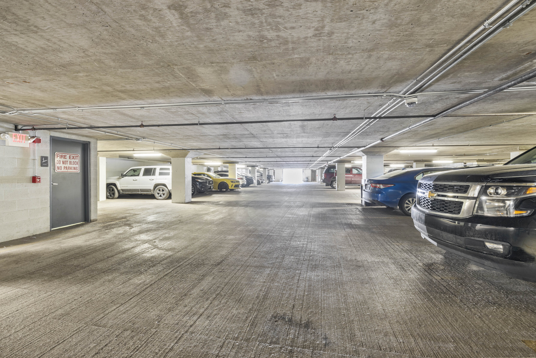
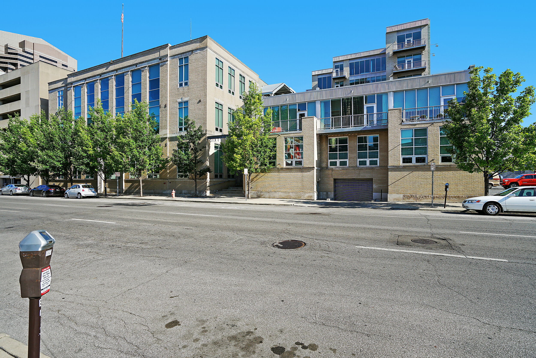
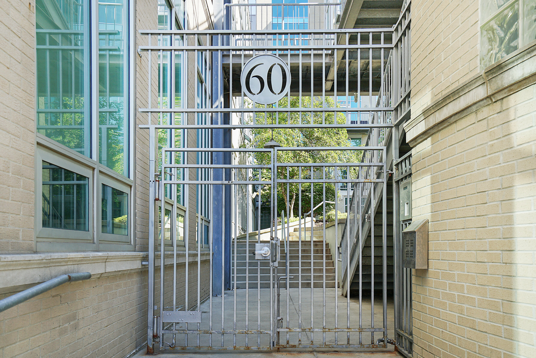
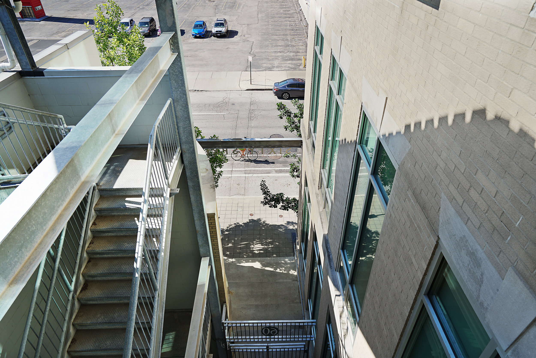
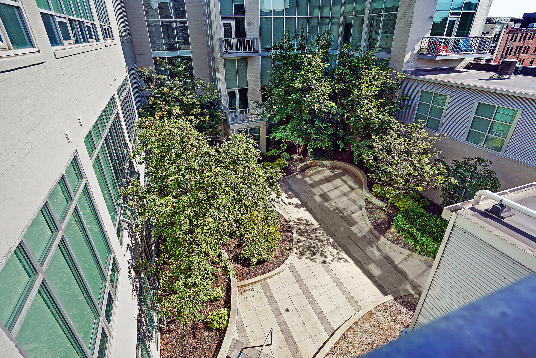
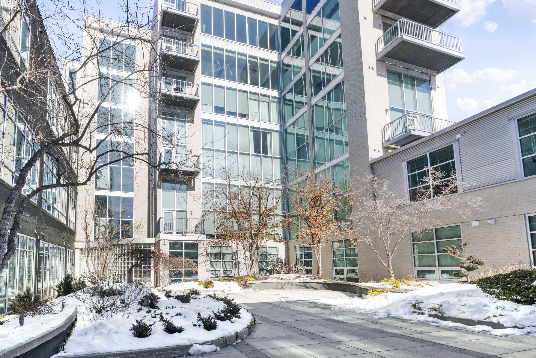
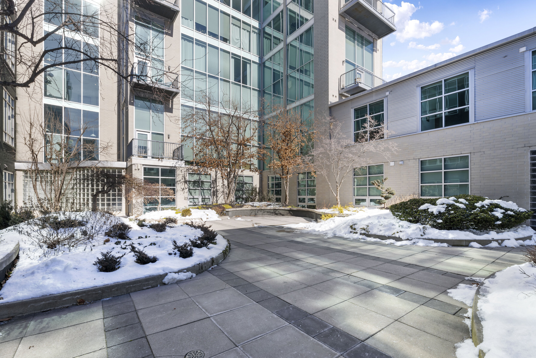
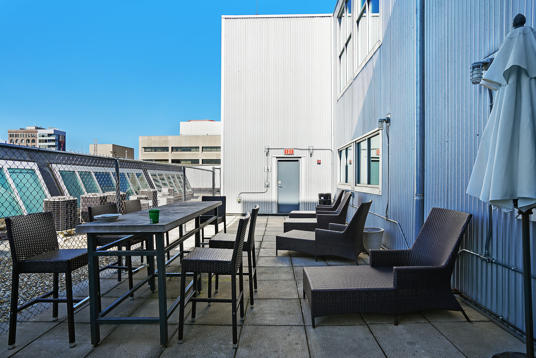
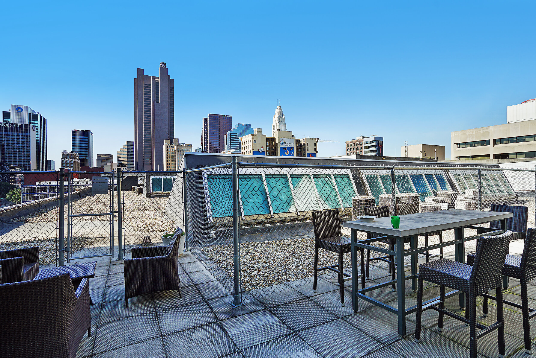
In Contract - day four!
60 E Spring St, 218, Columbus, Ohio 43215
2 Bedrooms | 2 bathrooms | 1,220 sf | 2 story | Condo Shared Wall | $285,00
Experience urban living at its finest in Unit 218 at Sixty Spring, a historic building in Downtown Columbus. This 2-story condo offers stunning floor-to-ceiling windows, new flooring, and a fully renovated kitchen with stainless steel appliances, sleek finishes, and an island. The open-concept living area boasts soaring ceilings and access to a private balcony. The spacious second-story loft overlooks the living area, perfect for a bedroom, office, or flex space. Both bedrooms feature walk-in closets and full bathrooms. Convenience is key with in-unit laundry, an assigned space in the secured underground parking garage, and a coffee bar in the lobby. Building amenities include a rooftop patio with grill and city views, a lush gated courtyard, and elevators.
VIDEO TOUR:
EXTERIOR AND AMENITIES


















neighboring property is also for sale
〰️
neighboring property is also for sale 〰️
1150 E Sycamore St, columbus, oh 43206
3 BEDROOMS | 1 BATHROOM | 1,232 sf | Detached 2 Car Garage
$235,000
Discover the potential of this charming 2 story home in Southern Orchards. This 3 bedroom, 1 bathroom home boasts 1,232 sq. ft. of living space. Features include a welcoming front porch, a fenced backyard, and a detached 2-car garage. Beautifully updated with hardwood floors, modern touches and a renovated full bathroom. New furnace 2024, AC 2019, new garage door May 2024, wood flooring 2022. Currently tenant-occupied, this property offers a fantastic opportunity for investors or homeowners looking to acquire adjacent properties—1154 E Sycamore St is also available! Don't miss out on owning two side-by-side homes. Conveniently situated minutes from Nationwide Children's Hospital.
🏡✨ Double the Opportunity! ✨🏡
Ever dreamt of living next to family or having dual income properties? Here’s your chance with TWO charming, cash-flowing homes for sale on E Sycamore St in Columbus!
📍 1150 & 1154 E Sycamore St – Perfect for close-knit living or savvy investing. Enjoy the benefits of dual income and easy property management while being right next door to your loved ones or investment!
CALL / TEXT WITH ANY QUESTIONS 614.638.5817 OR EMAIL PFJOHNSON@KW.COM
neighboring property is also for sale
〰️
neighboring property is also for sale 〰️
🏡✨ Double the Opportunity! ✨🏡
Ever dreamt of living next to family or having dual income properties? Here’s your chance with TWO charming, cash-flowing homes for sale on E Sycamore St in Columbus!
📍 1150 & 1154 E Sycamore St – Perfect for close-knit living or savvy investing. Enjoy the benefits of dual income and easy property management while being right next door to your loved ones or investment!
1154 E Sycamore St, columbus, oh 43206
3 BEDROOMS | 2 BATHROOMS | 1,489 sf | FULL BASEMENT
$279,000
Explore this inviting 2-story home located in Southern Orchards. Great bonus room upstairs in addition to the 3 spacious bedrooms and 2 full bathrooms in this 1,489 sq ft house. Back family room currently used as a 4th bedroom/primary suite. Enjoy the ease of first-floor laundry, a welcoming front porch, & a private back deck perfect for relaxation. The deep fenced yard offers added privacy. Currently tenant-occupied, this home is an excellent investment opportunity. Updates include new flooring upstairs, furnace Nov 22, AC Aug 2021. Conveniently situated minutes from Nationwide Children's Hospital. Neighboring property at 1150 E Sycamore St is also for sale, presenting a rare opportunity to own two adjacent homes. Tenant Occupied through Sept 30, 2025, curb offers only. Do not disturb tenants
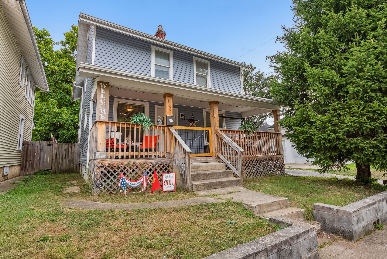
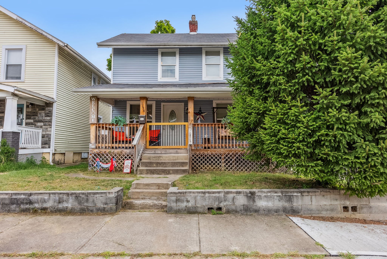
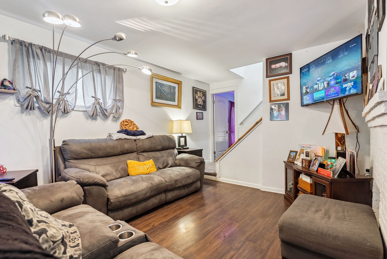
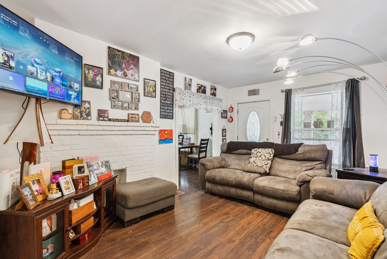
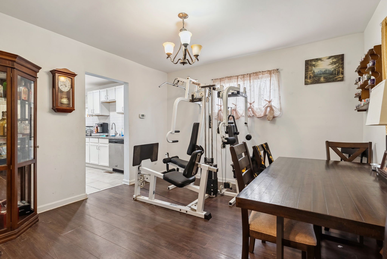
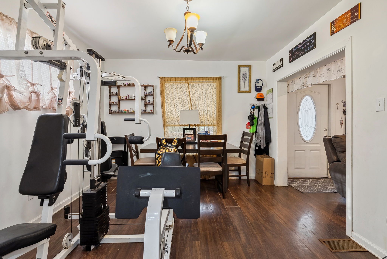
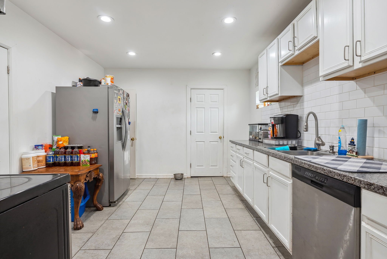
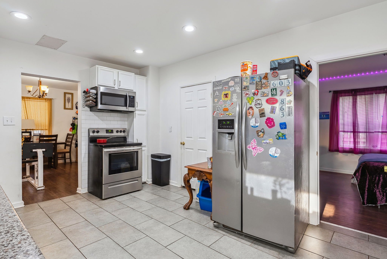
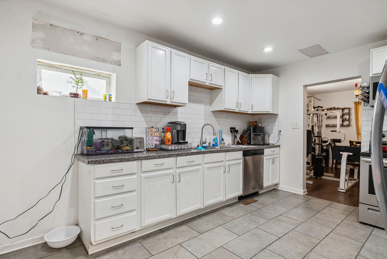
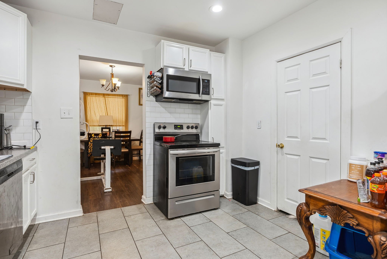
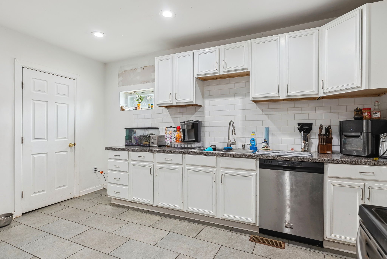
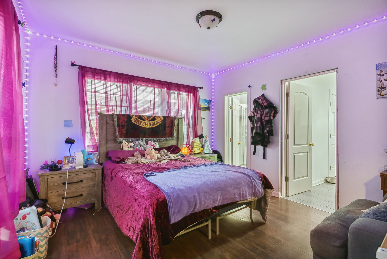
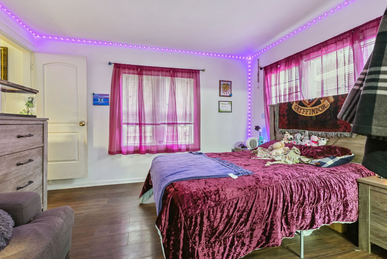
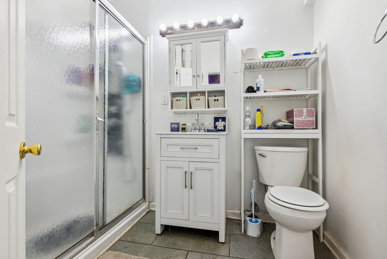
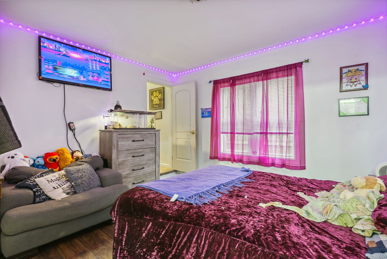
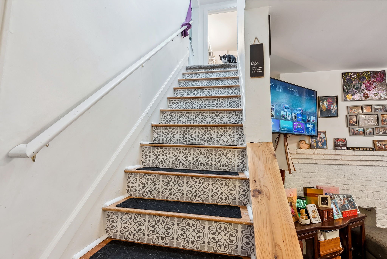
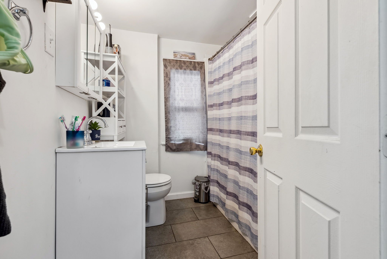
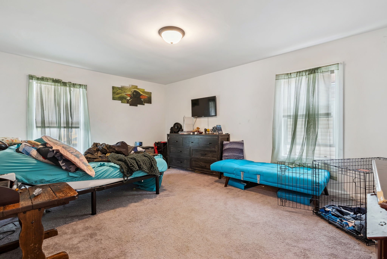
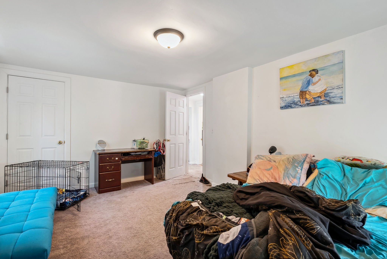
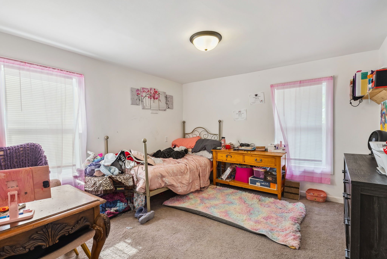
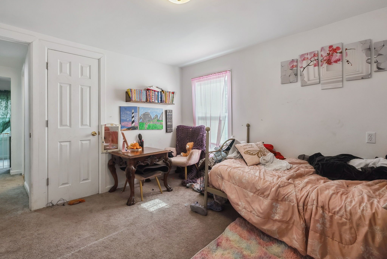
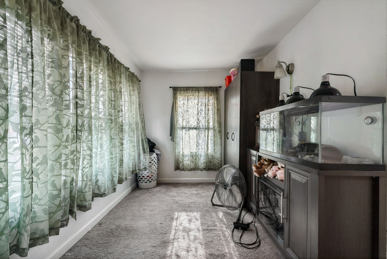
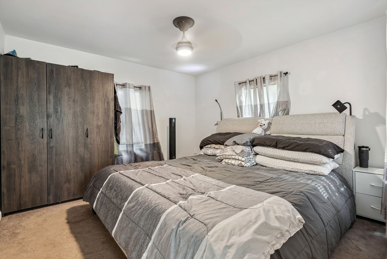
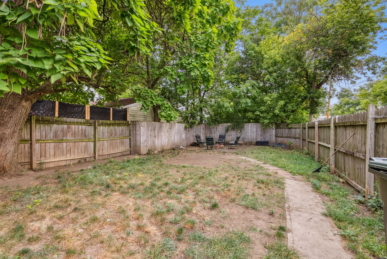
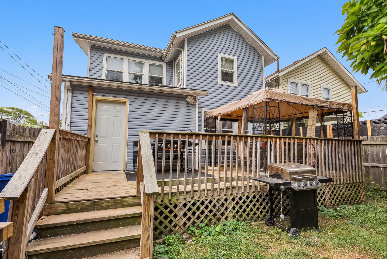
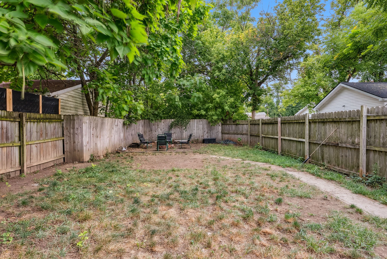
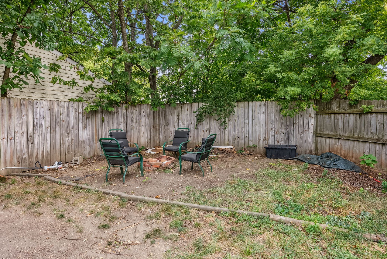
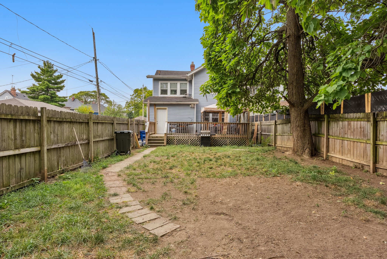
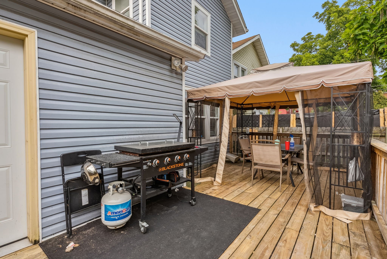
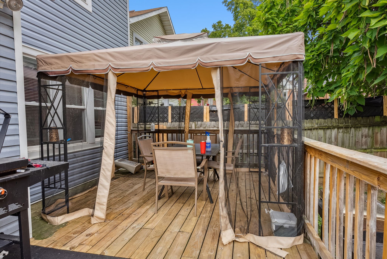
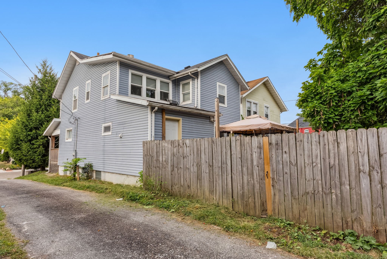
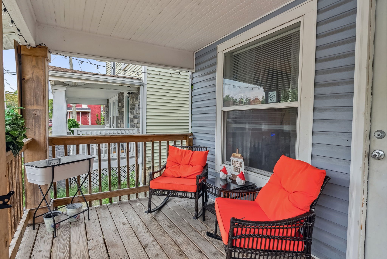
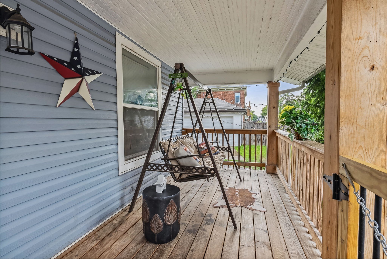
CALL / TEXT WITH ANY QUESTIONS 614.638.5817 OR EMAIL PFJOHNSON@KW.COM
Short North Duplex for rent
Furnished short term rental available now!
1 BEDROOM | 1 BATHROOM | 1,129 SF | Duplex | OFFERED AT $3,950/MO
Check out this fantastic duplex in the heart of the Short North Arts District! Available from August 27th, this furnished rental is just 390 ft from High St, offering easy access to Italian Village and vibrant local attractions. The unique 3-story layout includes a finished attic space with a landing set up as a home office. The 44 side is 1 bed, 1bath, 1,129 sf. Flex lease terms available: month-to-month or 3/6 months at $3,950, or 9+ months at $3,850. Security deposit varies by lease term (see A2A). Pets welcome with fee and deposit. Features include 1st-floor laundry, loft attic, patio, and 1 off-street parking space. Thoughtfully furnished for you to enjoy this home away from home for as long, or short, as you need! Contact owner directly with all inquiries and showing request at shalomcottage.42@gmail.com
Freshly renovated, the only thing this beautiful home in the Short North is missing is it’s next guests! It’s just steps away from the best of Columbus, a block off High Street in the Short North. Just a few min walk or short drive to the Convention Center, OSU + more. The home features a large living room, dining room and a beautifully bright bedroom upstairs. There is an office nook on the landing and a finished loft space which makes a great reading spot and storage.
More about the space…
On the first story, our home consists of a large living area with quality, cozy down-filled sofa and chairs. The dining room features a Transformer Table with the ability to seat up to 16 people easily for game nights with friends. In the light and bright kitchen there is a washer and dryer, standard kitchen appliances, and a stock of standard kitchen tools (pots, pans, plates, etc.).
On the second floor, our home features one large, sunny bedroom with a comfortable queen size bed. A dresser and closet provide plenty of space to store clothes and shoes. There is a dedicated work space with a standing desk next to a bright window right outside the bedroom. The bathroom is across the hallway and features a separate shower and clawfoot tub. One sink and lighted mirror provide ample lighting for getting ready in the mornings.
On the third floor, our home has a cozy nook for reading or lounging on the sofa/floor bed. Featuring a skylight- the space is our favorite area of the house! On the other side of the stairs there is a storage space for extra unused items such as suitcases or boxes.
Outside, there are two parking spots (one car width- not side to side) available in the driveway. There is a dedicated patio space with a large table to enjoy the warm days and evenings. There is even a space for a raised garden to grow veggies if you choose to stay longer term.
Please refer to the floor plan layout and photos to fully appreciate how large and unique our space is!
Gallery
164 Glencoe rd, columbus, ohio 43214
3 BEDROOMS | 1.5 BATHROOMS | 1,853 sf | Detached 2 Car Garage
SOLD DAY 3 OVER ASKING !!
Welcome to this charming 1920s Clintonville gem! Featuring 3 bedrooms, 1.5 bathrooms, and 1,853 sq ft of living space, this home boasts classic hardwood floors, abundant natural light, and timeless details throughout. The inviting parlor room at the front offers flexibility as a home office or den. Cozy up by one of two fireplaces, including a woodburning fireplace in the spacious living room. Large kitchen with newer range, dishwasher, sink and pantry cabinet. XL dining room is perfect for hosting! Relax outside on the front porch or in the large, backyard on the paver patio. Detached 2-car garage & full basement. With a brand-new roof and many updates (furnace 2022, AC 2020, water heater 2020) this home blends vintage charm with modern comforts. Showings start Friday, September 13th!
EXTERIOR
INTERIOR
BEDROOMS/BATHROOMS
LOCATION
CALL / TEXT WITH ANY QUESTIONS 614.638.5817 OR EMAIL PFJOHNSON@KW.COM
1845 Collingswood Rd, Upper Arlington, Oh 43221
2 Bedrooms | 2 Full Bathrooms | 1,393 sf | Single Family | $525,000
SOLD OVER ASKING | $550,000 | TWO DAYS ON MARKET
Cannot beat this location just one street south of Lane Avenue in Upper Arlington! Enjoy living in close proximity to coffee, shopping, dining, pampering, gym, coworking space, Whole Foods and so much more. This beautiful cape cod was originally a three bedroom home, but the owner had a wall removed to create the open stunning dining room space. Could be converted back. The entire upstairs is a primary suite with its own HVAC unit, bathroom with shower & tub, two sinks, walk in closet. First floor has a full bathroom & bedroom. Updated kitchen has a sunny eat in dining space leading to the spacious patio. Extra space & potential in the basement with 2 unfinished rooms, closet & one large finished living space. Fenced in yard with detached 2 car garage.
LOCATION
CALL / TEXT WITH ANY QUESTIONS 614.638.5817 OR EMAIL PFJOHNSON@KW.COM
255 S Sylvan ave, columbus, ohio 43204
3 Bedrooms | 3 Full Bathrooms | 2,160 sf | Single Family | $365,000
CLOSED FOR $375,000 AFTER ONE DAY ON THE MARKET!
COMING SOON!! Don't miss this RARE opportunity to purchase this Westgate gem! This stunning remodel is 2,160 sf not including the large basement and bonus rooms. The first floor features a bedroom and full bathroom, large living room, dining room, updated kitchen and a dreamy i3 season room leading to the patio in the fenced yard or to the attached 2 car garage. Upstairs each bedroom has it's own full bathroom. The primary suite is XL with a walk in closet and stunning bathroom, freestanding soaking tub, massive shower, dual sinks. The secondary bedroom is currently used a nursery with an updated en suite bathroom, tiled with a tub. The large basement has a living room, bonus bedrooms or home office space, and utility space/storage. Showings start SATURDAY, APRIL 1ST!
EXTERIOR
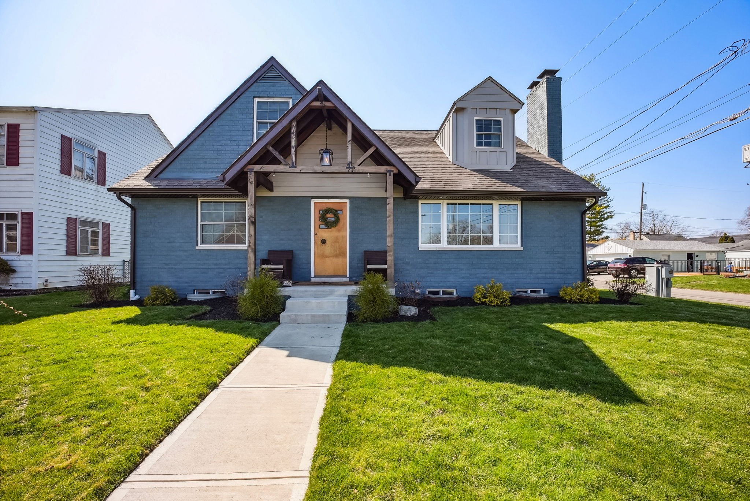
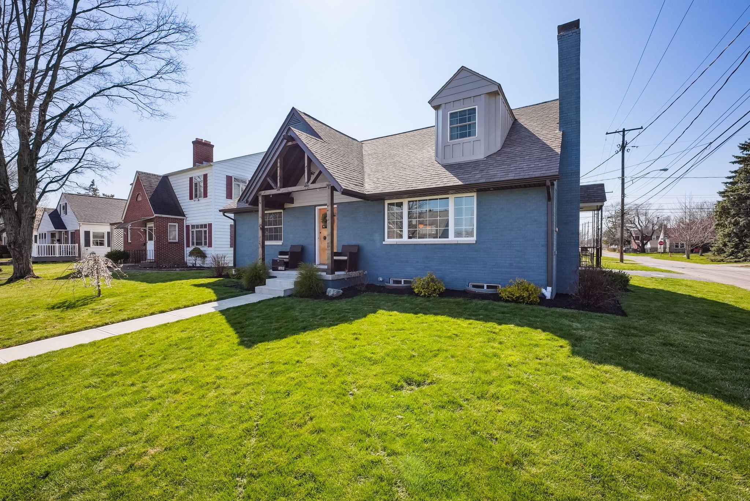
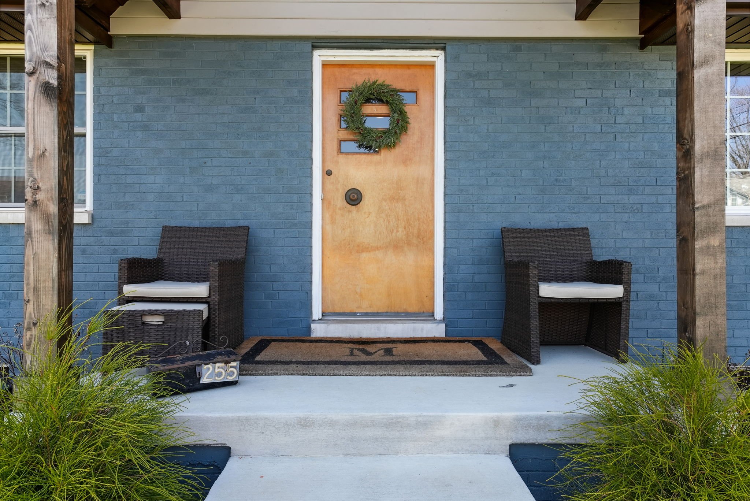
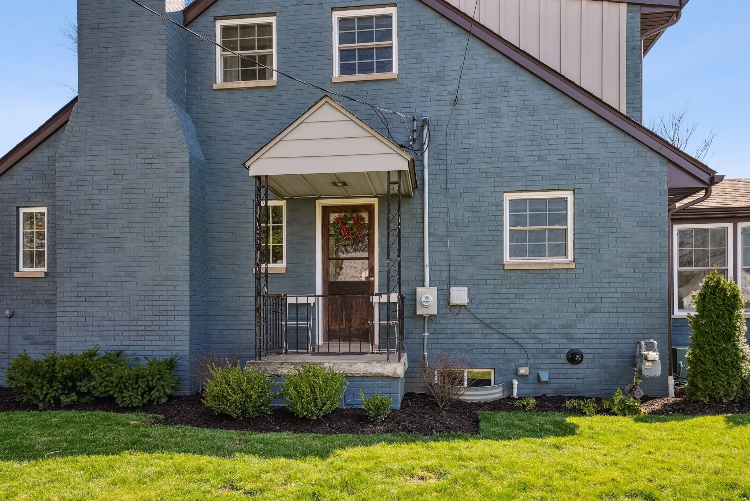
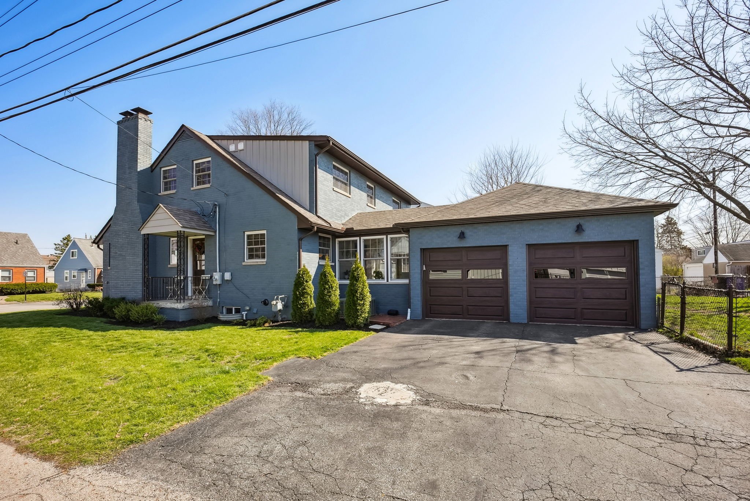
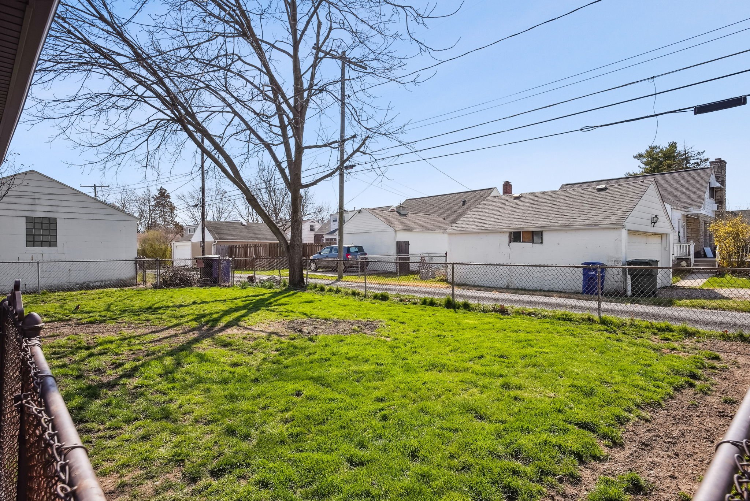
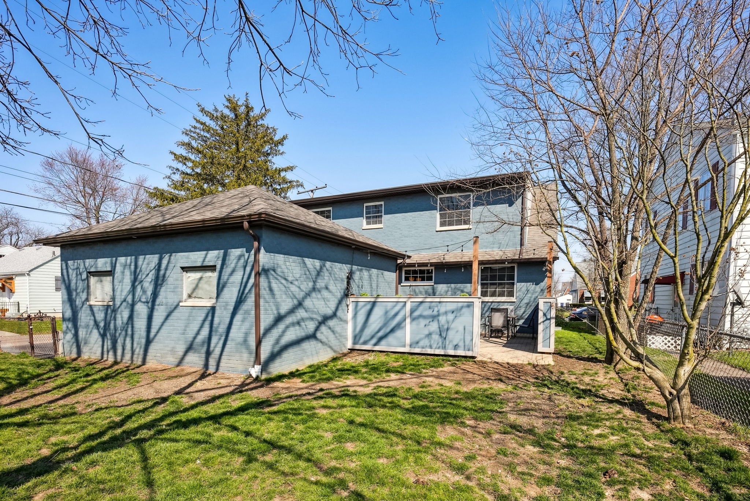
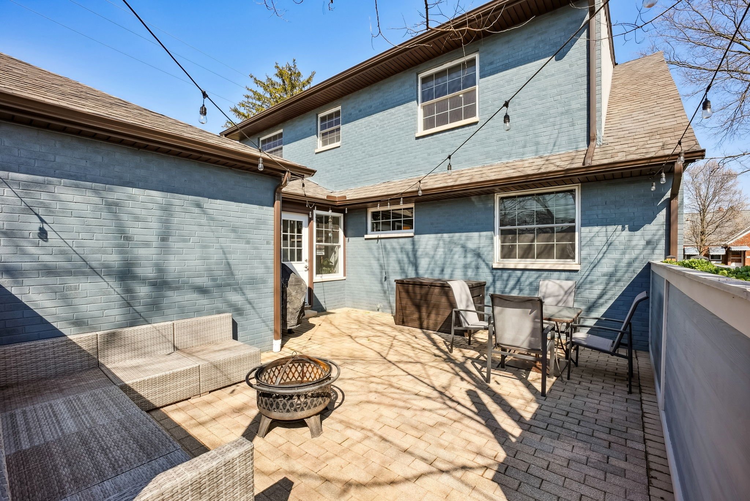
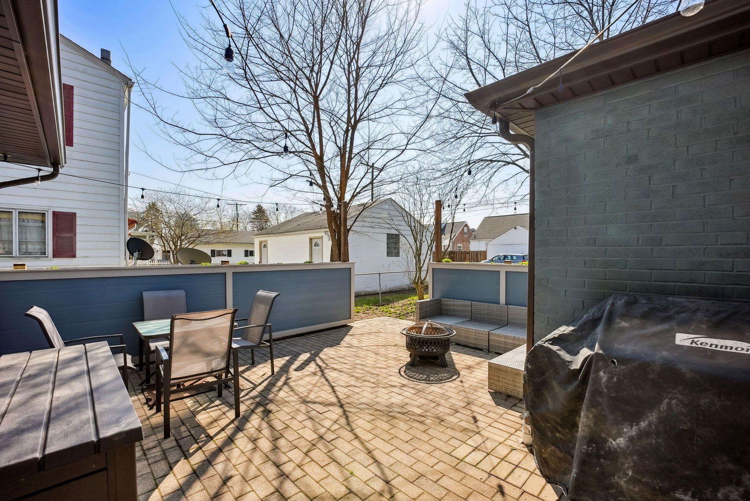
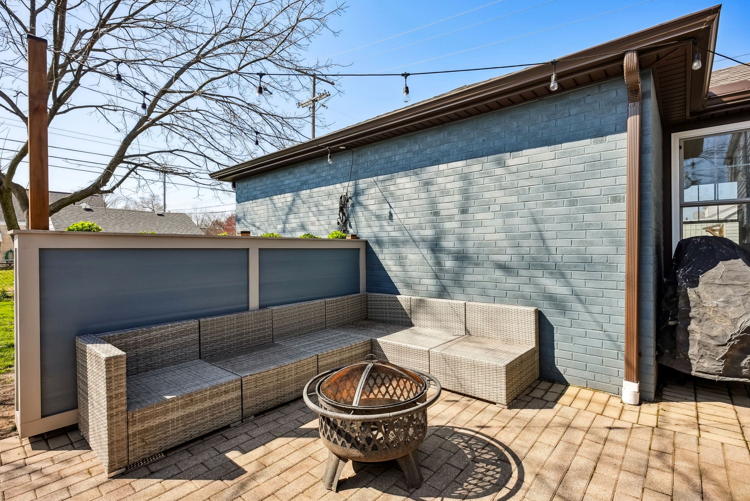
LIVING/KITCHEN/DINING
BASEMENT
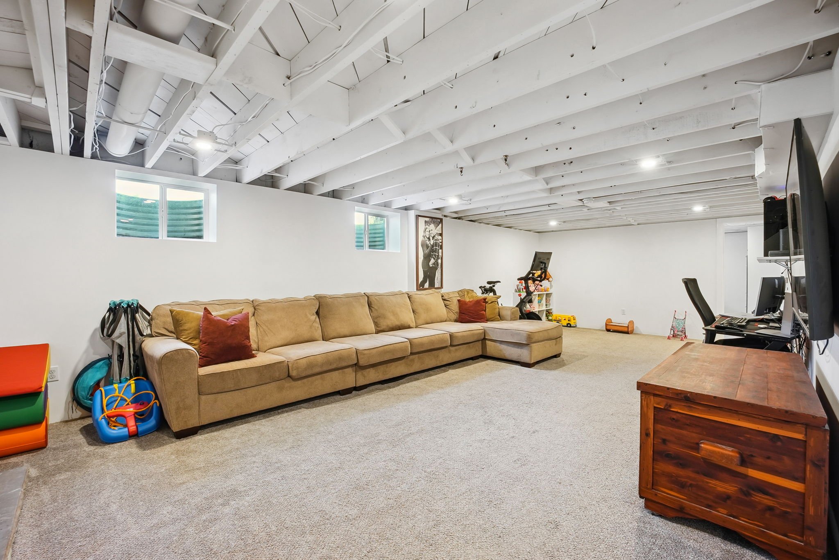
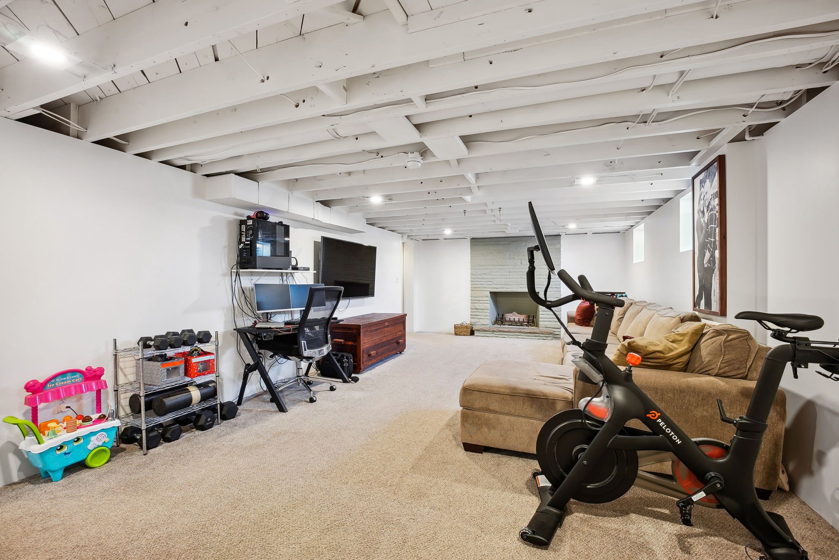
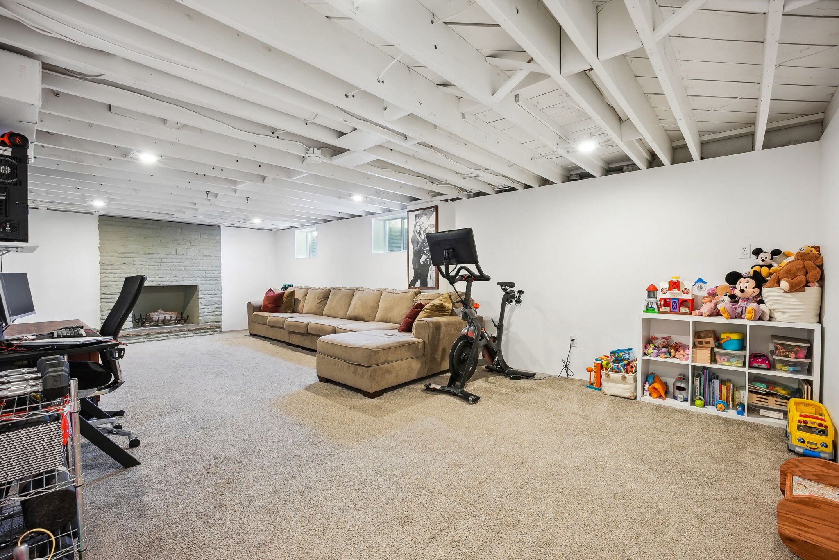
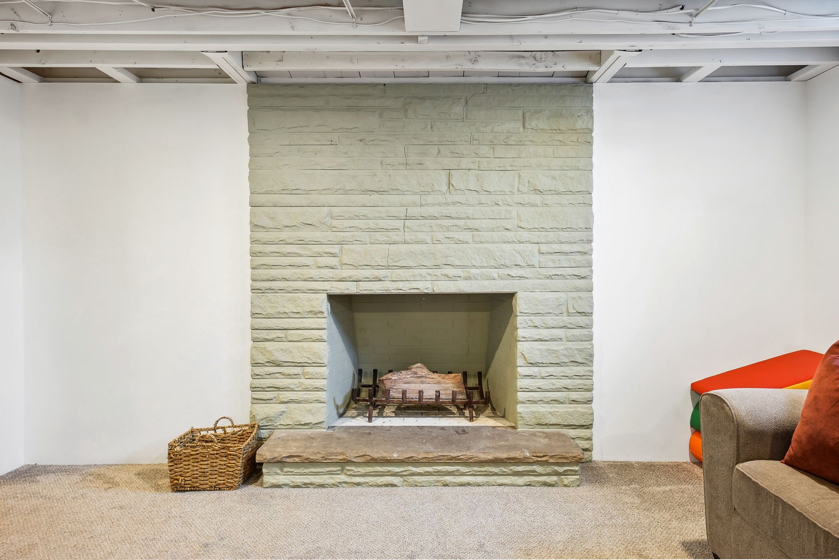
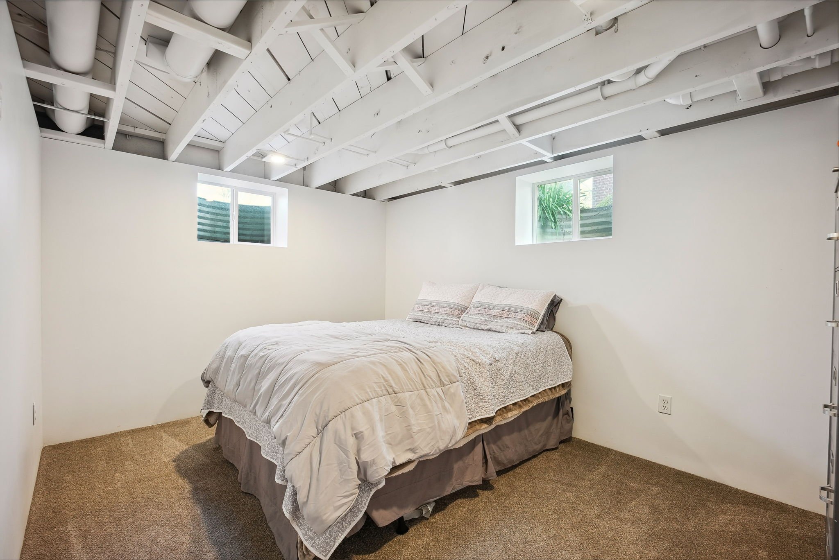
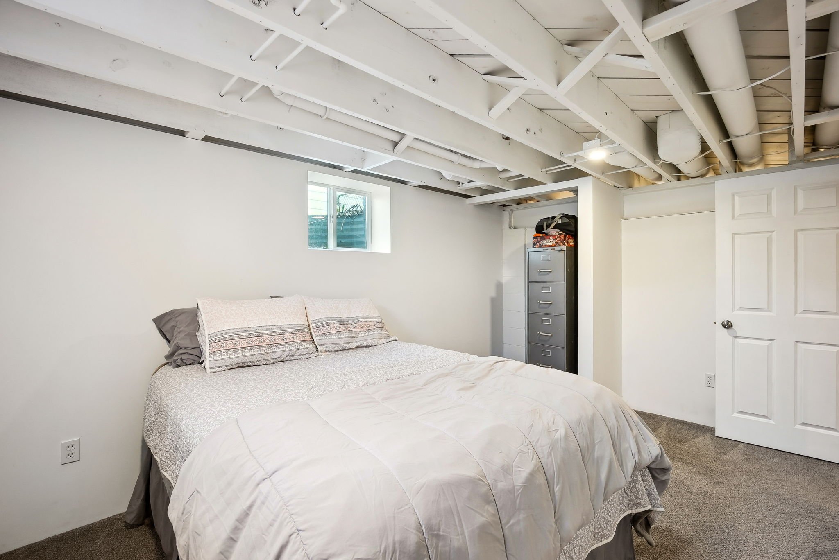
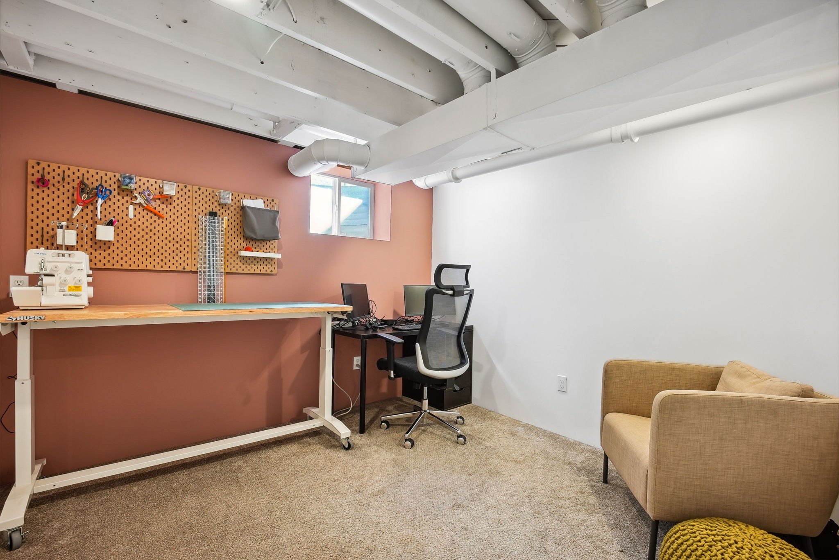
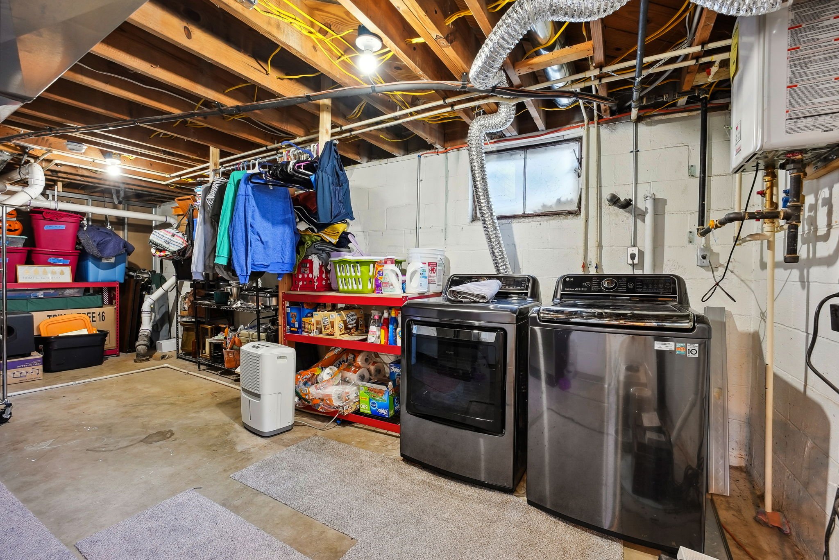
BEDROOMS/BATHROOMS
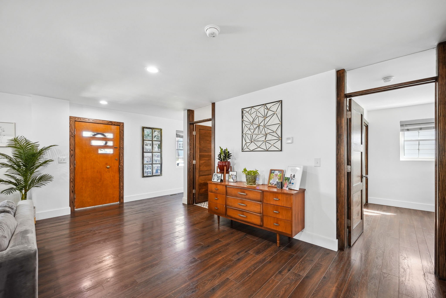
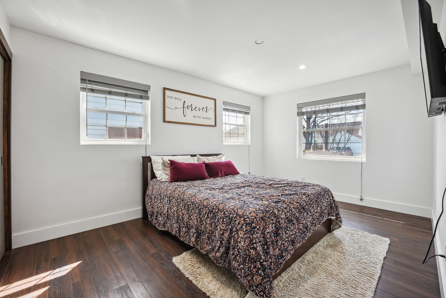
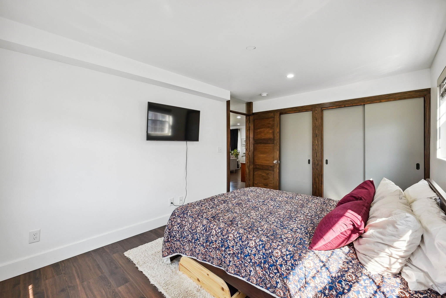
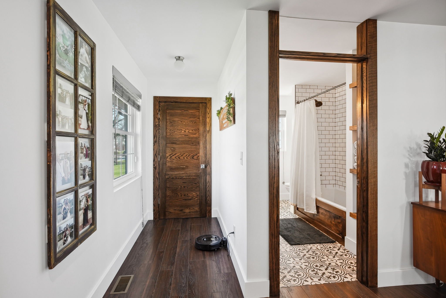
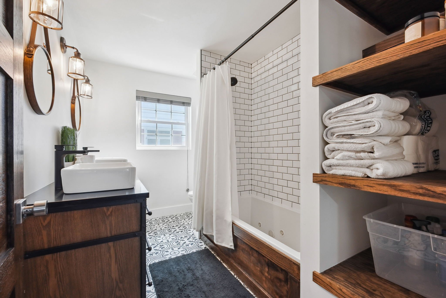
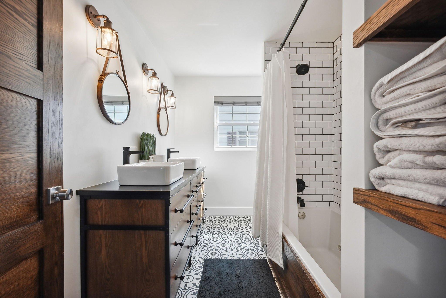
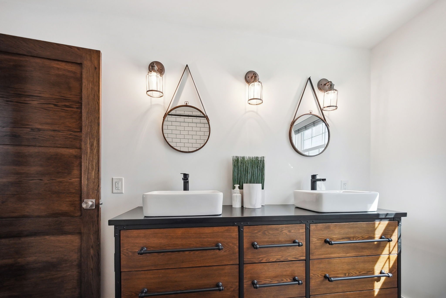
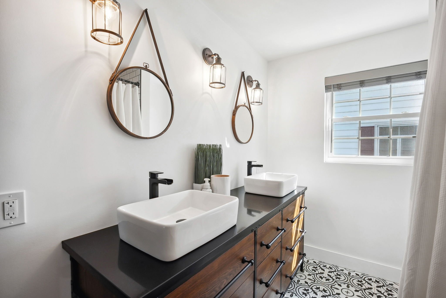
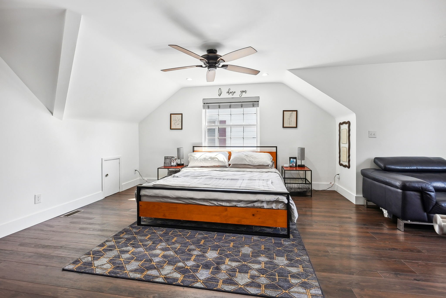
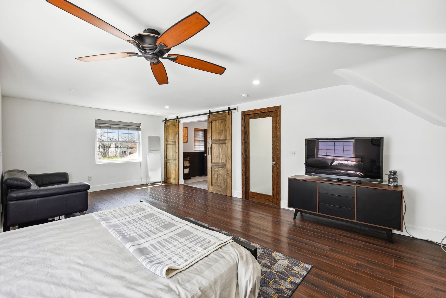
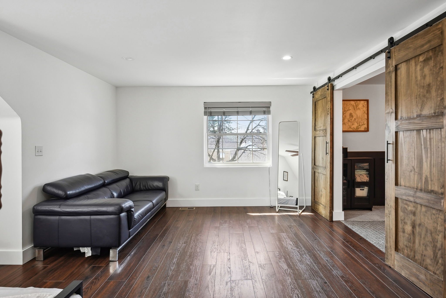
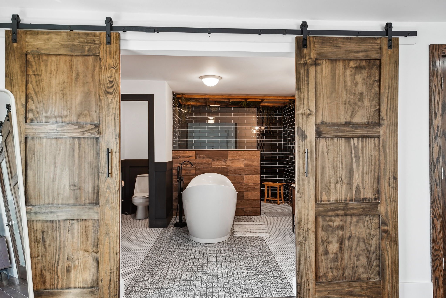
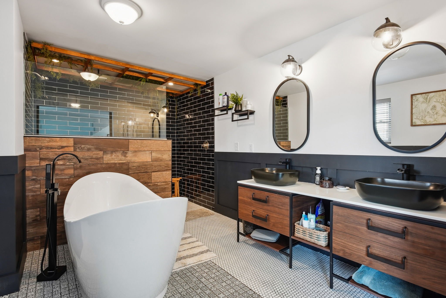
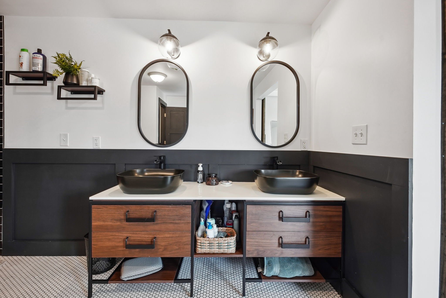
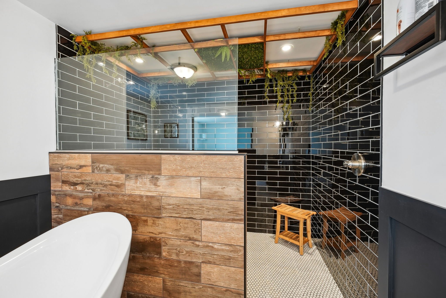
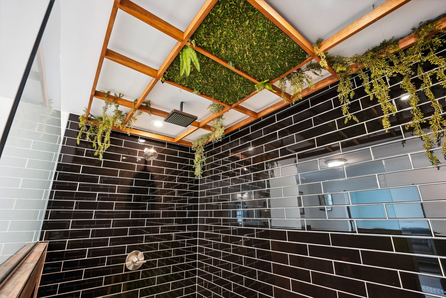
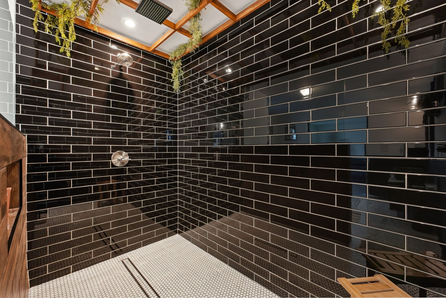
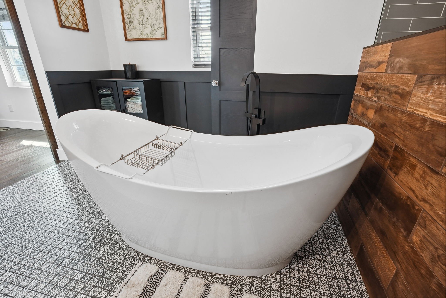
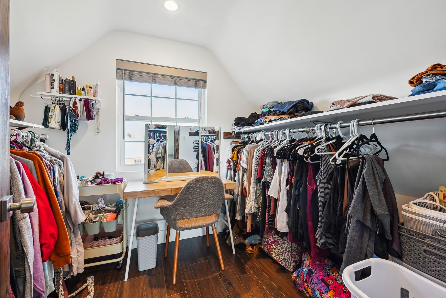
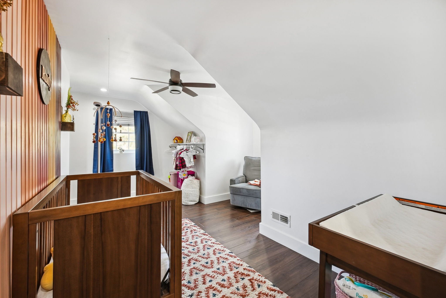
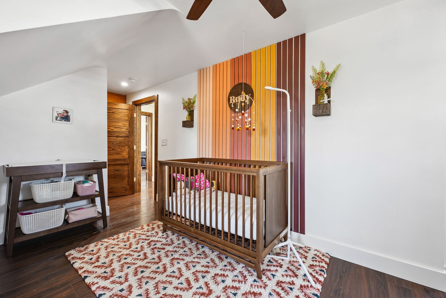
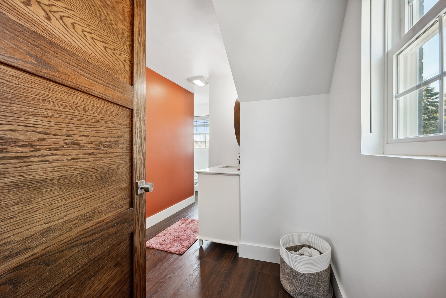
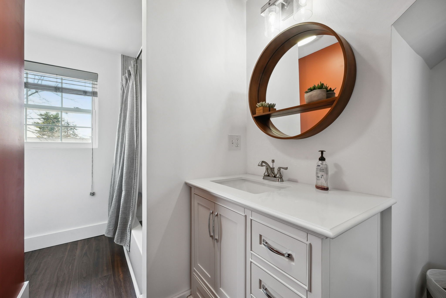
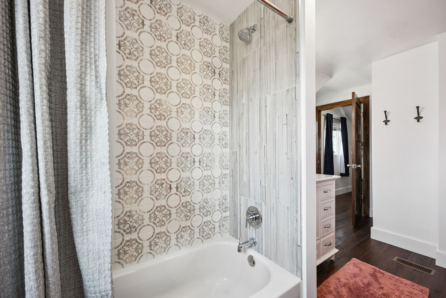
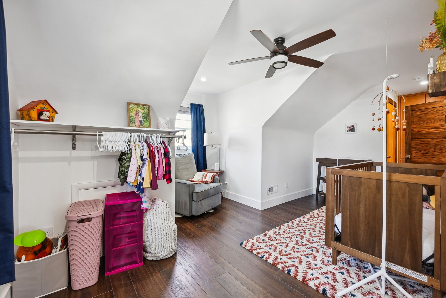
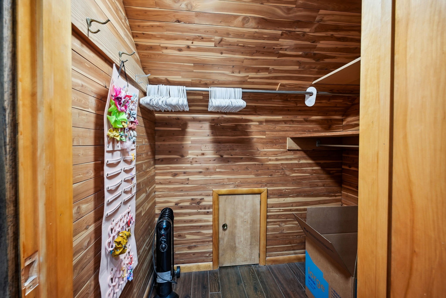
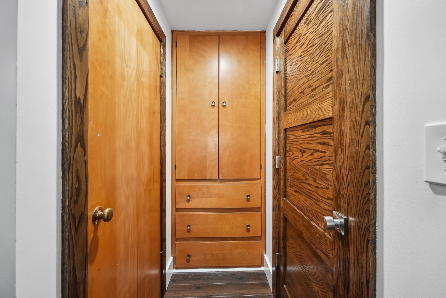
CALL / TEXT WITH ANY QUESTIONS 614.638.5817 OR EMAIL PFJOHNSON@KW.COM
129 Indian Springs Drive, Columbus, Ohio 43214
3 Bedrooms | 2.5 Bathrooms | 2,718 sf | Indian Springs | $735,000
SOLD $755,000 IN ONE WEEKEND!
Rare opportunity to buy a fully remodeled home in Clintonville done by Hive Construction. This Indian Springs stunner was taken down to the studs & completely rebuilt. Totaling 2,718 square feet with the bonus room perfect for a home office/gym/playroom. Upstairs is an entire primary suite with 3 closets in bedroom, large hallway closet, bathroom featuring two vanities, large shower with dual shower heads, freestanding tub and separate toilet room. Vaulted living room, dining/flex room, stunning high end kitchen with Kitchen Aid appliances and custom range hood.
Gutted to the studs - new roof, gutters, windows, HVAC, electric, plumbing, interior & exterior doors, high end kitchen, mudroom w/ first floor laundry utility sink and custom built ins, bathrooms, fixtures, lighting, waterproof hardwood flooring 1st floor, new carpet upstairs, closed cell insulation, new drywall & trim throughout & more!
New garage door, siding and roof. New yard with sod out front, fresh landscaping and concrete walkway. Backyard has new patio, walkway, cedar fence, grass seed and landscaping.
Stay tuned for more pictures & video tour. Amazing location walking distance to Overbrook Ravine, North Star, Jeni's, Fusian, Hot Chicken Takeover & more!
1ST FLOOR
1st Floor Bedrooms & Bathroom
Upstairs Primary Suite
EXTERIOR
Location
